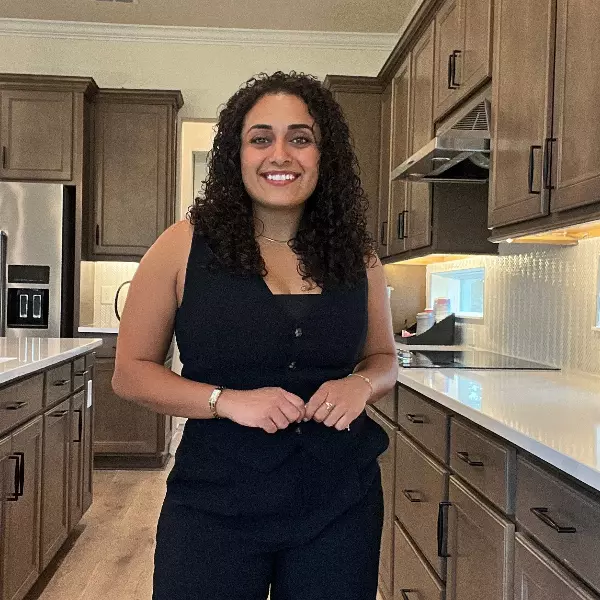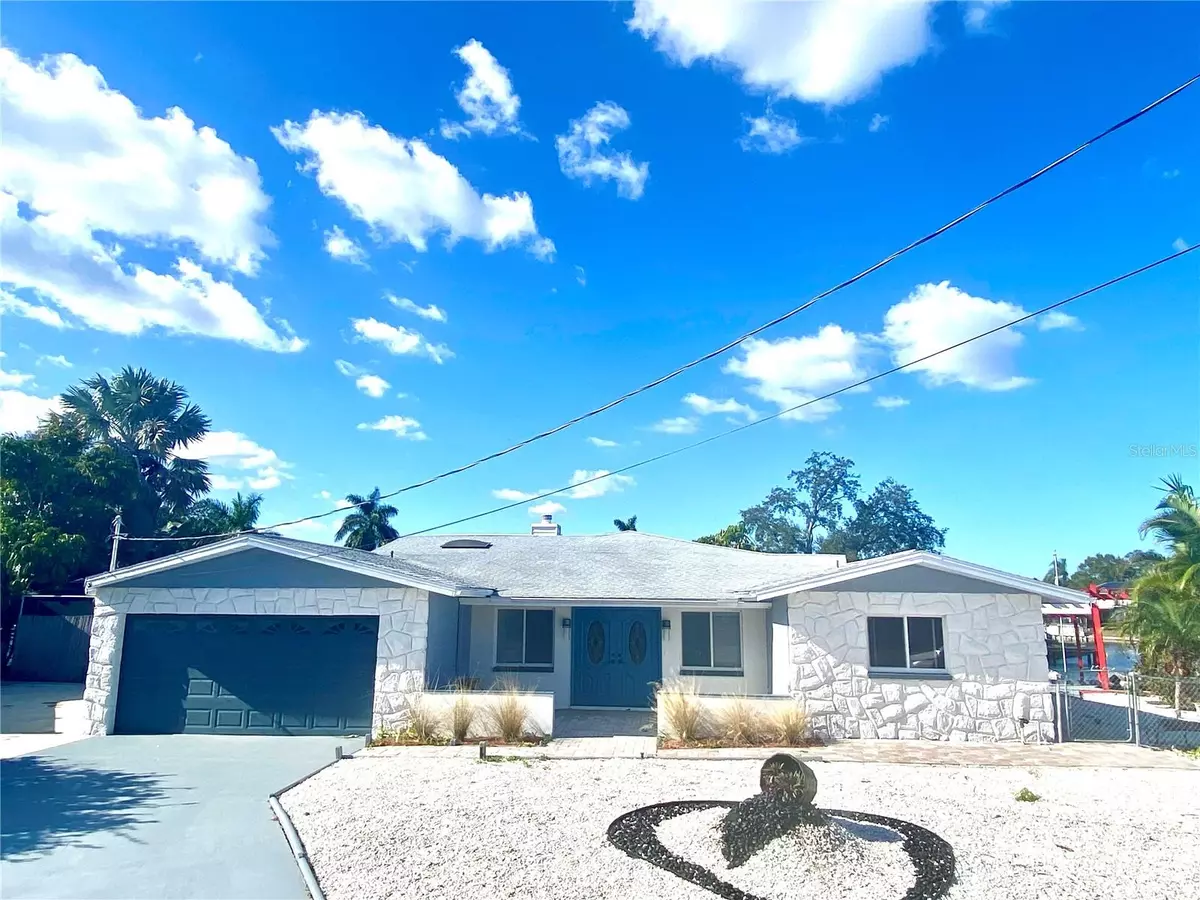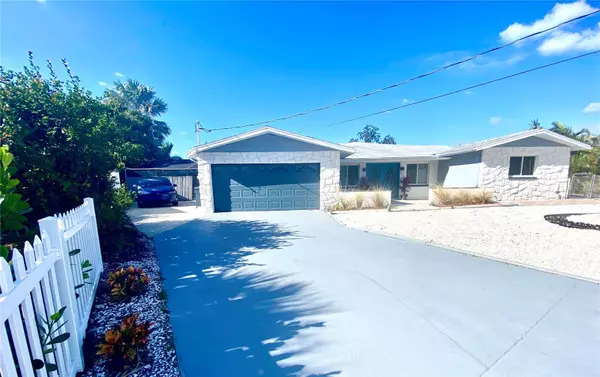$850,000
$899,000
5.5%For more information regarding the value of a property, please contact us for a free consultation.
5 Beds
4 Baths
2,404 SqFt
SOLD DATE : 05/03/2024
Key Details
Sold Price $850,000
Property Type Single Family Home
Sub Type Single Family Residence
Listing Status Sold
Purchase Type For Sale
Square Footage 2,404 sqft
Price per Sqft $353
Subdivision Tampa Shores Inc 1 Unit 3
MLS Listing ID T3493502
Sold Date 05/03/24
Bedrooms 5
Full Baths 3
Half Baths 1
Construction Status Financing,Inspections
HOA Y/N No
Originating Board Stellar MLS
Year Built 1964
Annual Tax Amount $11,128
Lot Size 0.320 Acres
Acres 0.32
Lot Dimensions 115x120
Property Description
Furnished Optional, RESORT LIVING, at its Finest…Whether you are a retiree looking for a vacation lifestyle; or an investor seeking a thriving business circa vacation/SHARED HOUSING rental… this one of a kind waterfront property may be just the solution for your needs. This beautiful home is located at the head of the cul-de-sac with 360° water views and Over 150 feet of waterfront property on a canal; just 5 minutes from the Bay and is equipped with a boat dock and MOTORIZED boat lift. Stay active, Be YOUNG again, RESTORE in the in-ground saltwater pool. Leisure living with a wet bar, lanai, barbeque area, garden and pergola with a fountain. This home offers 5 bedrooms, 3 1/2 baths. Uplifting airy color pallet freshly painted throughout. Never run out of hot water with the brand new tankless water heater just installed. Upgraded customized chefs kitchen. There is a beautiful upgraded living room, equipped with built in fireplace,NEW FLOORING THROUGHOUT . Simply, choose to RELAX in the Massage Parlor. Could this be your DREAM HOME?She has proven to be an excellent space for corporate and vacation rentals. ENJOY the oversized family room. Memories made with board games and beers. Gather with family or that special loved one around the fireplace. ROMANTIC. Appreciate the experiences gained in a home where the details matter, on a lot that is inspiring and has so many more opportunities for the right person or company. The home was recently renovated throughout. Modern flat 6” baseboards throughout, upgraded electrical and lighting package (upgraded sconces in each room) featuring skilled craftsmanship such as built in cabinets and original wood trimming. 3D tile, Elongated toilets, LED downlighting, Finally a home on the water, with character! FEEL GOOD knowing the electrical, AC, Plumbing and roof have all been recently serviced or replaced. Features include- OPEN FLOOR PLAN throughout; with a clean modern take on a mid century design; featuring 3D texturized wall, customized built in kitchen cabinets and oven, equipped with all the comforts your family might crave. Upgraded features include quartz counters, brand new wine fridge, new electric stove top, Wall oven, High end-EcoLuxury WhiteOak flooring, slip resistant, water proof, and easy to clean- throughout. All of this and the home is also Conveniently located in close proximity to the best that Tampa Bay has to offer, ***Dining, beaches, shopping , the international mall, and The international airport; Authentic Florida Salt life living… the only thing this home is missing is you, your Cooler and a boat!
Location
State FL
County Hillsborough
Community Tampa Shores Inc 1 Unit 3
Zoning PD
Rooms
Other Rooms Den/Library/Office
Interior
Interior Features Ceiling Fans(s), Eat-in Kitchen, High Ceilings, Primary Bedroom Main Floor, Skylight(s), Solid Surface Counters, Stone Counters, Thermostat
Heating Central
Cooling Central Air
Flooring Hardwood, Tile
Furnishings Negotiable
Fireplace true
Appliance Bar Fridge, Built-In Oven, Cooktop, Dishwasher, Disposal, Range Hood, Refrigerator, Tankless Water Heater, Wine Refrigerator
Laundry Electric Dryer Hookup, In Garage, Washer Hookup
Exterior
Exterior Feature Courtyard, Outdoor Shower, Private Mailbox, Rain Gutters
Parking Features Driveway
Garage Spaces 2.0
Pool Fiberglass, Heated
Utilities Available BB/HS Internet Available, Cable Available, Phone Available, Public, Water Available
Waterfront Description Canal - Saltwater
View Y/N 1
Water Access 1
Water Access Desc Canal - Saltwater
View Pool, Water
Roof Type Shingle
Porch Enclosed, Patio, Porch
Attached Garage true
Garage true
Private Pool Yes
Building
Lot Description Cul-De-Sac, Landscaped, Near Marina, Oversized Lot
Story 1
Entry Level One
Foundation Slab
Lot Size Range 1/4 to less than 1/2
Sewer Public Sewer
Water Public
Architectural Style Ranch
Structure Type Stucco
New Construction false
Construction Status Financing,Inspections
Others
Senior Community No
Ownership Fee Simple
Acceptable Financing Cash, Conventional, FHA, VA Loan
Listing Terms Cash, Conventional, FHA, VA Loan
Special Listing Condition None
Read Less Info
Want to know what your home might be worth? Contact us for a FREE valuation!

Our team is ready to help you sell your home for the highest possible price ASAP

© 2025 My Florida Regional MLS DBA Stellar MLS. All Rights Reserved.
Bought with COASTAL PROPERTIES GROUP INTERNATIONAL
Learn More About LPT Realty







