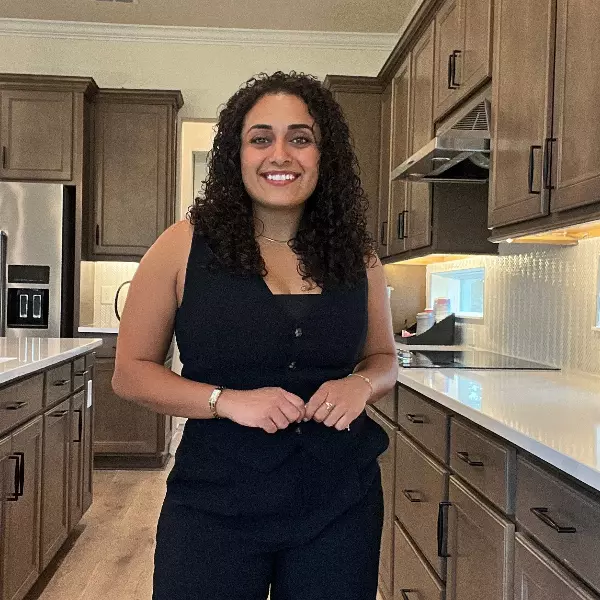$565,000
$574,900
1.7%For more information regarding the value of a property, please contact us for a free consultation.
4 Beds
3 Baths
2,626 SqFt
SOLD DATE : 08/23/2024
Key Details
Sold Price $565,000
Property Type Single Family Home
Sub Type Single Family Residence
Listing Status Sold
Purchase Type For Sale
Square Footage 2,626 sqft
Price per Sqft $215
Subdivision Cross Creek Prcl M Ph 1
MLS Listing ID U8252329
Sold Date 08/23/24
Bedrooms 4
Full Baths 3
HOA Fees $36/qua
HOA Y/N Yes
Originating Board Stellar MLS
Year Built 2001
Annual Tax Amount $4,952
Lot Size 6,969 Sqft
Acres 0.16
Lot Dimensions 62.75x111
Property Description
Welcome to your dream home, perfect for families and those who love an active lifestyle! This beautifully updated 4-bedroom, 3-bathroom home with a spacious 3-car garage is conveniently located near I-75, Wiregrass Mall, highly sought-after schools, a variety of restaurants, sports fields, and major hospitals.
Step inside to discover a home brimming with modern comfort and convenience. The family room features a stunning custom built-in, adding both style and functionality to your living space. The thick, plush carpet, replaced in 2022, provides a luxurious feel underfoot and enhances the cozy atmosphere of the home.
The kitchen, remodeled in 2022, boasts a gas range stove, microwave, and new dishwasher and disposal (2024). The elegant kitchen is enhanced with recessed LED lights and granite countertops, perfect for family meals and entertaining guests.
This home also includes an office/den, providing a flexible space that can be used for remote work, a study area, or a cozy reading nook.
Enjoy the Florida lifestyle in your private screened lanai with a pool, equipped with a new pump, filter system (2022), and a salt cell (2023). The lanai was rescreened in 2020, and the pavers were resealed the same year, offering a pristine outdoor space. Imagine hosting poolside parties, BBQs, or simply relaxing by the water on a sunny day.
The home is ideally situated on a tranquil pond, perfect for fishing, and boasts no rear neighbors, providing a serene and private backdrop. The spacious living areas are complemented by fresh carpet, updated light fixtures, and sink faucets (2022). The entire home was painted inside and out in 2019, giving it a fresh, modern feel.
Stay comfortable year-round with a new AC unit (2020) and a tankless water heater (2021), providing energy-efficient solutions. The home's windows were replaced in 2023, enhancing energy efficiency and aesthetics.
For added convenience, the garage door motor with Wi-Fi/app control, along with new springs and ball bearings, were installed in 2022. The home also includes hurricane panels for all windows, ensuring safety and peace of mind.
This property is ideally located for easy access to top-rated schools, shopping, dining, and major healthcare facilities. It's a perfect setting for raising a family or enjoying an active, social lifestyle. Don't miss the chance to make this your new home. Schedule a showing today and start envisioning your future in this stunning property!
Location
State FL
County Hillsborough
Community Cross Creek Prcl M Ph 1
Zoning PD
Interior
Interior Features Ceiling Fans(s), Primary Bedroom Main Floor, Stone Counters, Walk-In Closet(s)
Heating Central
Cooling Central Air
Flooring Carpet, Tile, Wood
Fireplace false
Appliance Dishwasher, Microwave, Range, Refrigerator, Wine Refrigerator
Laundry Inside, Laundry Room
Exterior
Exterior Feature Hurricane Shutters, Lighting, Sliding Doors
Garage Spaces 3.0
Pool Salt Water
Utilities Available Electricity Available, Natural Gas Available
View Y/N 1
View Pool, Water
Roof Type Shingle
Attached Garage true
Garage true
Private Pool Yes
Building
Story 1
Entry Level One
Foundation Block
Lot Size Range 0 to less than 1/4
Sewer Public Sewer
Water Public
Structure Type Stucco
New Construction false
Schools
Elementary Schools Pride-Hb
Middle Schools Benito-Hb
High Schools Wharton-Hb
Others
Pets Allowed Cats OK, Dogs OK, Number Limit, Yes
Senior Community No
Ownership Fee Simple
Monthly Total Fees $55
Membership Fee Required Required
Num of Pet 3
Special Listing Condition None
Read Less Info
Want to know what your home might be worth? Contact us for a FREE valuation!

Our team is ready to help you sell your home for the highest possible price ASAP

© 2025 My Florida Regional MLS DBA Stellar MLS. All Rights Reserved.
Bought with REALTY ONE GROUP ADVANTAGE
Learn More About LPT Realty


