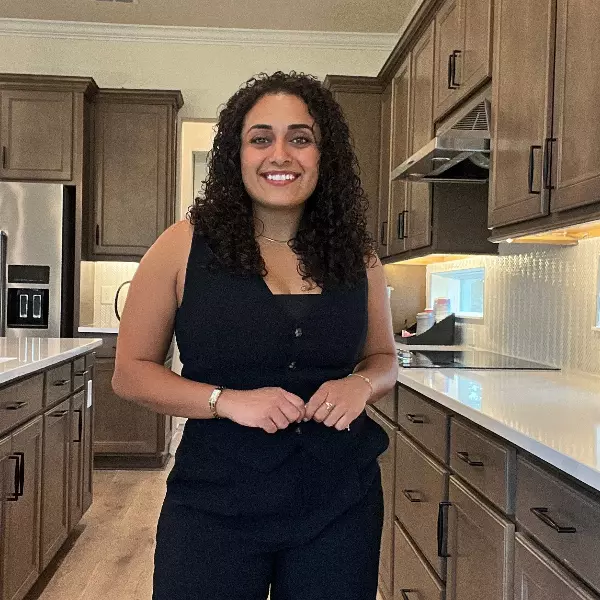$635,000
$659,000
3.6%For more information regarding the value of a property, please contact us for a free consultation.
3 Beds
2 Baths
2,092 SqFt
SOLD DATE : 08/29/2024
Key Details
Sold Price $635,000
Property Type Single Family Home
Sub Type Single Family Residence
Listing Status Sold
Purchase Type For Sale
Square Footage 2,092 sqft
Price per Sqft $303
Subdivision Riva Trace
MLS Listing ID A4607503
Sold Date 08/29/24
Bedrooms 3
Full Baths 2
HOA Fees $236/qua
HOA Y/N Yes
Originating Board Stellar MLS
Year Built 2014
Annual Tax Amount $5,123
Lot Size 7,405 Sqft
Acres 0.17
Property Description
Excellent location and contemporary style stand out in this 3 bedroom plus den, 2 bathroom, maintenance free, pool home! A brand new A/C system and fresh interior paint throughout accentuate this very well maintained home. Large windows, pocketing sliding glass doors and high, vaulted ceilings add to the airy feeling of this open concept layout. A modern kitchen features designer lighting, light wood cabinetry, gas cooking and an island prep bar. The expansive, screened pool area is complemented by a spa, outdoor kitchen area and lush, tropical landscaping. A spacious primary suite is complemented by a custom built walk-in closet and a spa-like bathroom with double vanity and walk-in shower. Located in Riva Trace, which features walking trails, fishing pier and kayak launch/storage on the Braden River, plus quick access to UTC Mall, SRQ airport, golf, amazing beaches, and everything that the Sarasota/Manatee area has to offer. No CDD fees, low HOA fees. Don't miss out - schedule your showing today!
Location
State FL
County Manatee
Community Riva Trace
Zoning PDR/WPE/
Interior
Interior Features Built-in Features, Cathedral Ceiling(s), Ceiling Fans(s), Coffered Ceiling(s), Crown Molding, Eat-in Kitchen, High Ceilings, Open Floorplan, Primary Bedroom Main Floor, Solid Surface Counters, Solid Wood Cabinets, Split Bedroom, Thermostat, Vaulted Ceiling(s), Walk-In Closet(s), Wet Bar, Window Treatments
Heating Electric
Cooling Central Air
Flooring Carpet, Ceramic Tile, Wood
Fireplace false
Appliance Bar Fridge, Built-In Oven, Dishwasher, Disposal, Dryer, Freezer, Gas Water Heater, Ice Maker, Microwave, Range, Range Hood, Refrigerator, Washer
Laundry Gas Dryer Hookup, Inside, Laundry Room, Washer Hookup
Exterior
Exterior Feature Hurricane Shutters, Irrigation System, Lighting, Outdoor Kitchen, Rain Gutters, Sidewalk, Sliding Doors, Sprinkler Metered
Parking Features Garage Door Opener
Garage Spaces 2.0
Pool Gunite, In Ground, Lighting, Screen Enclosure
Community Features Deed Restrictions, Gated Community - No Guard, Irrigation-Reclaimed Water, Park, Sidewalks
Utilities Available BB/HS Internet Available, Cable Available, Electricity Connected, Natural Gas Connected, Phone Available, Sewer Connected, Street Lights, Underground Utilities, Water Connected
Amenities Available Gated, Trail(s)
Water Access 1
Water Access Desc River
View Garden, Park/Greenbelt, Trees/Woods
Roof Type Membrane,Tile
Porch Covered, Deck, Porch, Screened
Attached Garage true
Garage true
Private Pool Yes
Building
Lot Description Landscaped, Sidewalk
Story 1
Entry Level One
Foundation Slab
Lot Size Range 0 to less than 1/4
Sewer Public Sewer
Water Public
Architectural Style Contemporary
Structure Type Block
New Construction false
Others
Pets Allowed Yes
HOA Fee Include Common Area Taxes,Maintenance Grounds
Senior Community No
Ownership Fee Simple
Monthly Total Fees $236
Acceptable Financing Cash, Conventional, FHA, VA Loan
Membership Fee Required Required
Listing Terms Cash, Conventional, FHA, VA Loan
Special Listing Condition None
Read Less Info
Want to know what your home might be worth? Contact us for a FREE valuation!

Our team is ready to help you sell your home for the highest possible price ASAP

© 2025 My Florida Regional MLS DBA Stellar MLS. All Rights Reserved.
Bought with BETTER HOMES & GARDENS REAL ES
Learn More About LPT Realty


