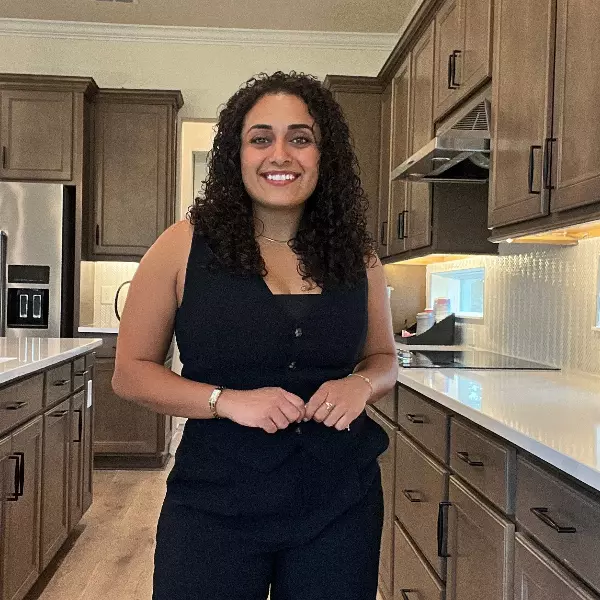$297,999
$289,000
3.1%For more information regarding the value of a property, please contact us for a free consultation.
3 Beds
2 Baths
1,346 SqFt
SOLD DATE : 08/29/2024
Key Details
Sold Price $297,999
Property Type Single Family Home
Sub Type Single Family Residence
Listing Status Sold
Purchase Type For Sale
Square Footage 1,346 sqft
Price per Sqft $221
Subdivision West Highlands
MLS Listing ID V4936829
Sold Date 08/29/24
Bedrooms 3
Full Baths 2
HOA Y/N No
Originating Board Stellar MLS
Year Built 2006
Annual Tax Amount $2,447
Lot Size 7,405 Sqft
Acres 0.17
Property Description
BACK ON THE MARKET. NEW ROOF 2024! Welcome to this amazing, solid block construction, 3Bed, 2Bath, split plan, 2 Car Garage home! This clean, light and bright home is ready for its new owner. Chill out in your shaded, fenced back yard, or relax on your comfortable, covered front porch. This one is 'truly' move-in ready! It sits in a family friendly neighborhood, with all the conveniences. Close to shopping, restaurants, parks, playgrounds, bike and walking trails, and the coolest, 72 degree, crystal blue water, at Blue Springs State park. This split plan home, has a large master, with walk-in closet, and private full bath. Two extra big linen closets. Inside laundry room. The living area is open and spacious, with beige/tan carpet, it is Not pink, I repeat, not pink. (like the pics show, lol!) The combo, kitchen, dining, and living area make a great space for entertaining. All appliances included. Ceiling fans in every room, and 2" window blinds throughout. Garage door opener, with Key Pad and two Remotes. The garage door is insulated, and the garage is vented for A/C. This home has a back-up generator external connection. The back patio has a roll-out awning for extra sun shade. No HOA. This is a USDA home, with all the perks, bells and whistles. Easy to show.
Location
State FL
County Volusia
Community West Highlands
Zoning 01R4
Interior
Interior Features Ceiling Fans(s), Living Room/Dining Room Combo, Walk-In Closet(s)
Heating Central, Electric
Cooling Central Air
Flooring Carpet, Vinyl
Fireplace false
Appliance Dishwasher, Electric Water Heater, Range, Range Hood, Refrigerator
Laundry Inside
Exterior
Exterior Feature Other
Garage Spaces 1.0
Utilities Available Electricity Connected
View Trees/Woods
Roof Type Shingle
Attached Garage true
Garage true
Private Pool No
Building
Entry Level One
Foundation Slab
Lot Size Range 0 to less than 1/4
Sewer Septic Tank
Water Well
Structure Type Block,Stucco
New Construction false
Others
Senior Community No
Ownership Fee Simple
Acceptable Financing Cash, Conventional, FHA, USDA Loan, VA Loan
Listing Terms Cash, Conventional, FHA, USDA Loan, VA Loan
Special Listing Condition None
Read Less Info
Want to know what your home might be worth? Contact us for a FREE valuation!

Our team is ready to help you sell your home for the highest possible price ASAP

© 2025 My Florida Regional MLS DBA Stellar MLS. All Rights Reserved.
Bought with LPT REALTY, LLC
Learn More About LPT Realty


