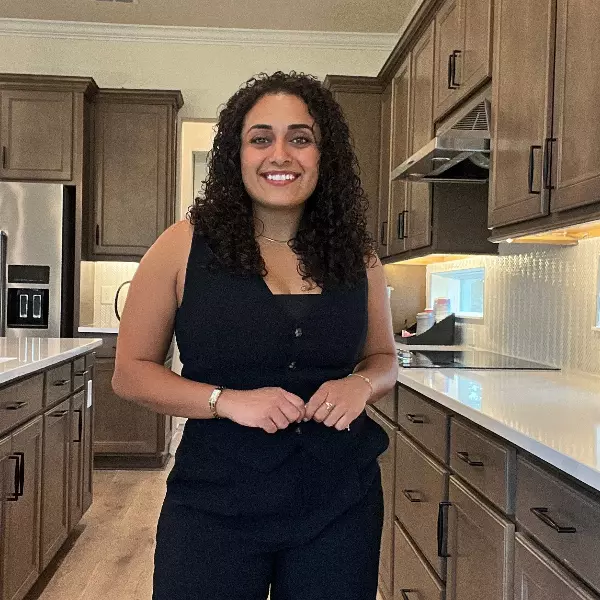$605,000
$650,000
6.9%For more information regarding the value of a property, please contact us for a free consultation.
5 Beds
3 Baths
2,899 SqFt
SOLD DATE : 10/03/2024
Key Details
Sold Price $605,000
Property Type Single Family Home
Sub Type Single Family Residence
Listing Status Sold
Purchase Type For Sale
Square Footage 2,899 sqft
Price per Sqft $208
Subdivision Breckenridge
MLS Listing ID O6223831
Sold Date 10/03/24
Bedrooms 5
Full Baths 3
Construction Status Inspections
HOA Fees $27/ann
HOA Y/N Yes
Originating Board Stellar MLS
Year Built 1991
Annual Tax Amount $4,352
Lot Size 0.590 Acres
Acres 0.59
Property Description
Welcome to your dream home! This stunning, fully renovated 5-bedroom, 3-bathroom Pool home sits on an oversized lot with a large wrap-around driveway, surrounded by mature landscaping that includes mango, avocado, and starfruit trees. Step inside and prepare to be impressed with a bright and open floor plan that seamlessly connects the gourmet kitchen and living area. The massive kitchen features two large islands, quartz countertops, stainless steel appliances, wet bar, a farmhouse sink and plenty of storage space with custom wood 42” Cabinets. The living room features an elegant electric fireplace. So many upgrades to list! The entire home offers high ceilings with luxury vinyl plank flooring throughout the living areas, stylish porcelain tile in the bathrooms, plantation shutters and upgraded lighting. The two master bedrooms are truly exceptional, each with its own bathroom offering double vanities, oversized walk-in showers and freestanding bathtubs. One of the spare bedrooms functions as a versatile flex room, perfect for a home office with its two large sliding barn doors. The Fenced in backyard is a private oasis, complete with a large pool and spa. Additional features include a NEW ROOF to be installed in September 2024, AC unit and water heater replaced in 2018, and all new electrical systems replaced in 2019. New water softener 2020. Conveniently located Minutes from the Florida Turnpike, Lake Toho and downtown Kissimmee with shopping and restaurants.
this home offers the perfect blend of luxury and practicality. You have to see this home in person. Schedule a private showing today.
Location
State FL
County Osceola
Community Breckenridge
Zoning ORS1
Interior
Interior Features Ceiling Fans(s), Eat-in Kitchen, High Ceilings, Kitchen/Family Room Combo, Open Floorplan, Primary Bedroom Main Floor, Solid Wood Cabinets, Split Bedroom, Stone Counters, Thermostat, Walk-In Closet(s), Wet Bar, Window Treatments
Heating Electric, Heat Pump, Solar
Cooling Central Air
Flooring Tile, Vinyl
Fireplaces Type Electric, Family Room
Furnishings Unfurnished
Fireplace true
Appliance Bar Fridge, Built-In Oven, Convection Oven, Cooktop, Dishwasher, Disposal, Dryer, Electric Water Heater, Exhaust Fan, Microwave, Range Hood, Refrigerator, Washer, Water Softener, Wine Refrigerator
Laundry In Garage, Inside
Exterior
Exterior Feature French Doors, Irrigation System, Lighting, Private Mailbox, Rain Gutters, Sliding Doors
Parking Features Circular Driveway, Driveway, Garage Door Opener, Oversized
Garage Spaces 2.0
Fence Fenced, Vinyl
Pool Gunite, Heated, In Ground, Lighting
Community Features Deed Restrictions
Utilities Available BB/HS Internet Available, Cable Available, Electricity Connected, Public, Sewer Connected, Water Connected
View Pool
Roof Type Shingle
Porch Covered, Enclosed, Rear Porch, Screened
Attached Garage true
Garage true
Private Pool Yes
Building
Lot Description Corner Lot, Cul-De-Sac, Oversized Lot
Story 1
Entry Level One
Foundation Slab
Lot Size Range 1/2 to less than 1
Sewer Septic Tank
Water Public
Structure Type Block,Stucco
New Construction false
Construction Status Inspections
Schools
Elementary Schools Partin Settlement Elem
Middle Schools Neptune Middle (6-8)
High Schools Osceola High School
Others
Pets Allowed Yes
Senior Community No
Ownership Fee Simple
Monthly Total Fees $27
Acceptable Financing Cash, Conventional, FHA, VA Loan
Membership Fee Required Required
Listing Terms Cash, Conventional, FHA, VA Loan
Special Listing Condition None
Read Less Info
Want to know what your home might be worth? Contact us for a FREE valuation!

Our team is ready to help you sell your home for the highest possible price ASAP

© 2025 My Florida Regional MLS DBA Stellar MLS. All Rights Reserved.
Bought with CREEGAN GROUP
Learn More About LPT Realty







