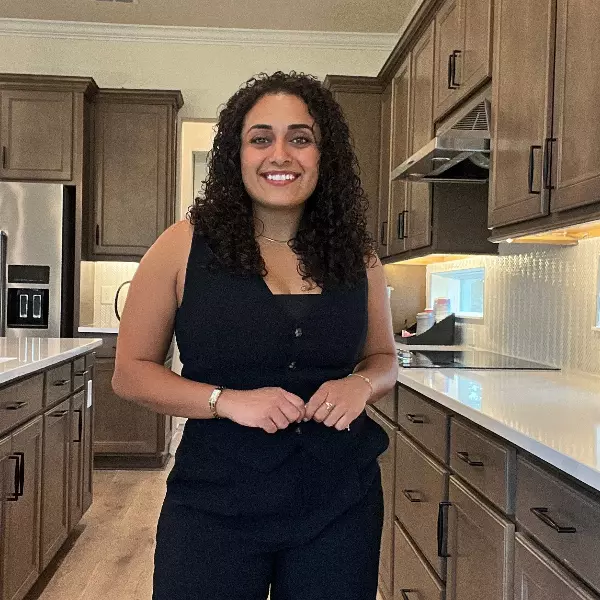$380,000
$398,990
4.8%For more information regarding the value of a property, please contact us for a free consultation.
4 Beds
2 Baths
1,728 SqFt
SOLD DATE : 11/01/2024
Key Details
Sold Price $380,000
Property Type Single Family Home
Sub Type Single Family Residence
Listing Status Sold
Purchase Type For Sale
Square Footage 1,728 sqft
Price per Sqft $219
Subdivision Skylake
MLS Listing ID O6239810
Sold Date 11/01/24
Bedrooms 4
Full Baths 2
HOA Y/N No
Originating Board Stellar MLS
Year Built 1966
Annual Tax Amount $925
Lot Size 6,969 Sqft
Acres 0.16
Property Description
Welcome to your dream home REMODELED No HOA This renovated 4 bedroom, 2 bathroom residence offers everything you need for modern living. Upon entry, you are greeted by a warm and inviting living room, perfect for spending time with family and entertaining guests. The heart of the home is the stunning, fully renovated kitchen, featuring new stainless steel appliances, sleek wood cabinets, soft-closing drawers, and a beautiful center island that makes meal preparation a pleasure. The designed floor plan ensures privacy with the master suite separated from the additional bedrooms. Throughout the home, luxury vinyl flooring adds a touch of sophistication and durability. Enjoy the peace of mind with a new roof in 2024, and relax in the tastefully renovated bathrooms that feature sleek modern fixtures. Step outside to your private backyard, fully enclosed porch with privacy fence. This space is a blank canvas, ready for you to create your own garden sanctuary, play area, or relaxation spot. Beyond the home, the location is truly unbeatable - just 5 minutes from shopping malls, offering easy access to Disney and Orlando Universal parks and all that Orlando has to. Don't miss your chance to own this exceptional property in a prime location. Schedule your visit today and experience the combination of convenience.
Location
State FL
County Orange
Community Skylake
Zoning R-1
Interior
Interior Features Built-in Features, Ceiling Fans(s), Eat-in Kitchen, Thermostat, Walk-In Closet(s)
Heating Central
Cooling Central Air
Flooring Luxury Vinyl
Fireplace false
Appliance Dishwasher, Dryer, Kitchen Reverse Osmosis System, Microwave, Refrigerator, Washer
Laundry Laundry Room
Exterior
Exterior Feature Lighting, Outdoor Kitchen, Rain Gutters, Sidewalk, Sliding Doors, Storage
Garage Spaces 2.0
Fence Fenced, Wood
Utilities Available Public
Roof Type Other,Shingle
Porch Covered, Enclosed, Screened
Attached Garage true
Garage true
Private Pool No
Building
Story 1
Entry Level One
Foundation Slab
Lot Size Range 0 to less than 1/4
Sewer Public Sewer
Water Public
Structure Type Block,Concrete
New Construction false
Schools
Elementary Schools Winegard Elem
Middle Schools Judson B Walker Middle
High Schools Oak Ridge High
Others
Senior Community No
Ownership Fee Simple
Acceptable Financing Cash, Conventional, FHA, USDA Loan, VA Loan
Listing Terms Cash, Conventional, FHA, USDA Loan, VA Loan
Special Listing Condition None
Read Less Info
Want to know what your home might be worth? Contact us for a FREE valuation!

Our team is ready to help you sell your home for the highest possible price ASAP

© 2025 My Florida Regional MLS DBA Stellar MLS. All Rights Reserved.
Bought with GOLDEN CLASS REALTY
Learn More About LPT Realty


