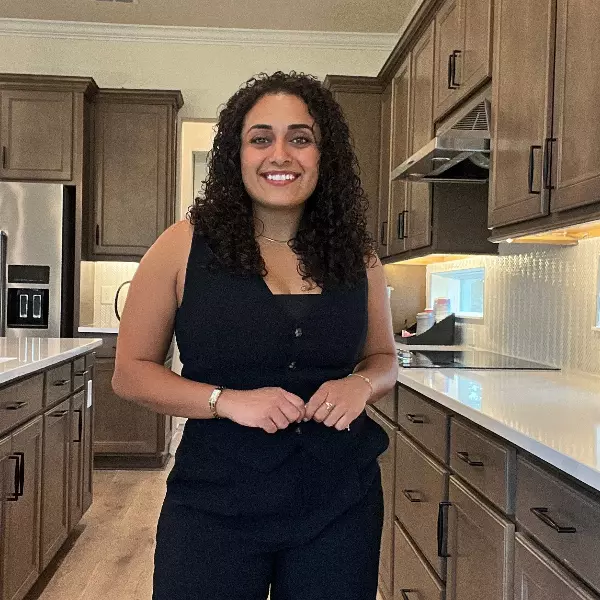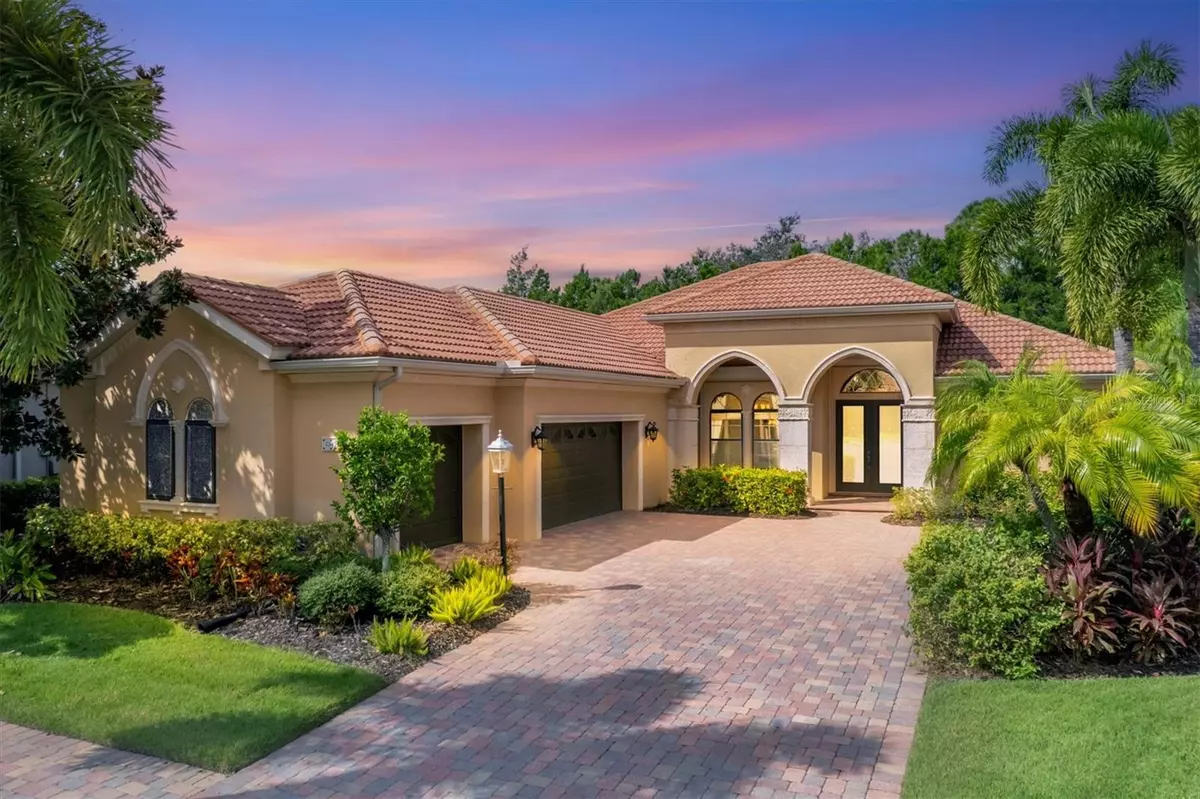$910,000
$990,000
8.1%For more information regarding the value of a property, please contact us for a free consultation.
3 Beds
3 Baths
2,724 SqFt
SOLD DATE : 11/14/2024
Key Details
Sold Price $910,000
Property Type Single Family Home
Sub Type Single Family Residence
Listing Status Sold
Purchase Type For Sale
Square Footage 2,724 sqft
Price per Sqft $334
Subdivision Lakewood Ranch Ccv Sp Ii
MLS Listing ID A4620779
Sold Date 11/14/24
Bedrooms 3
Full Baths 2
Half Baths 1
Construction Status Inspections
HOA Fees $261/qua
HOA Y/N Yes
Originating Board Stellar MLS
Year Built 2006
Annual Tax Amount $10,322
Lot Size 0.280 Acres
Acres 0.28
Property Description
Looking to escape the coastal area for peace of mind??? The perfect time is now, and the perfect home is here if you are looking to be in the center of the universe called Lakewood Ranch this home is for you. Located in the Brier Creek enclave of homes within Country Club West is this Gibraltar built home with 3 bedrooms, 2.5 baths and a study. Nicely appointed with ample crown molding, numerous feature ceilings, including beam ceiling in Great Room. An oversized 3 car garage with built-n cabinets and recently added PebbleTec like flooring. The exterior has cast stone trim to complement the classic architecture that enhances the curb appeal along with a majestic magnolia tree in front of the home which is located on over 1/4 acre lushly landscaped lot. Once you enter this almost 2800 sq ft home you will find how the split floor plan flows offering ample space for entertaining family or guests. The chef of the home has a kitchen to work with gas cooktop, stainless steel appliances including GE wall oven, microwave, Samsung refrig, Bosch DW and center island with ss sink that accommodates seating. Owners can dine informally either at the center isle or in separate kitchen dining area, for more formal dining the Dining Room is conveniently located to the kitchen and Great Room. The Master Suite is spacious, includes two separate closets, dual vanities, soaking tub and walk-in shower. The Guest Bedrooms share a bathroom and are located on the opposite side of home giving both Owners and Guests privacy. The study is perfectly situated in the rear of the home offering views of the pool and mature trees. Wait there is more to come as you open the sliders to the screened in Lanai you are greeted with the pool and separate spa/hot tub surrounded by pavers with space for chairs, table, your own built-in outdoor kitchen and to protect you from the elements an electric awning. For the safety and security conscious, you have a combination of electric and manual sliding or pull-down shutters around most windows that have withstood the test of 2 recent hurricanes. Being in Country Club West gives you convenient access to the 45,000 sq ft clubhouse, 2-18 hole golf courses, an athletic center, tennis and pickleball courts, all easily accessible via a golf cart. Separate membership in the Lakewood Ranch Golf & Country Club is optional and not required but will now give you access to a total of 4 private golf courses!!! When you leave The Ranch you are minutes away from world class shopping at University Town Center, Waterside Place, numerous dining venues and Downtown Sarasota. Come see why Lakewood Ranch continues to be the #1 rated planned community in the USA. Home floor plan is included as part of attachments...
Location
State FL
County Manatee
Community Lakewood Ranch Ccv Sp Ii
Zoning PDMU
Interior
Interior Features Ceiling Fans(s), Crown Molding, Eat-in Kitchen, High Ceilings, Kitchen/Family Room Combo, Primary Bedroom Main Floor, Stone Counters, Thermostat, Tray Ceiling(s), Walk-In Closet(s)
Heating Central
Cooling Central Air
Flooring Carpet, Ceramic Tile
Fireplace false
Appliance Built-In Oven, Cooktop, Dishwasher, Dryer, Gas Water Heater, Microwave, Range Hood, Refrigerator, Washer, Water Softener
Laundry Inside, Laundry Room, Washer Hookup
Exterior
Exterior Feature Awning(s), Hurricane Shutters, Irrigation System, Outdoor Grill, Outdoor Kitchen, Private Mailbox, Sidewalk, Sliding Doors
Garage Spaces 3.0
Pool Gunite, Heated, In Ground, Screen Enclosure
Community Features Deed Restrictions, Gated Community - No Guard, Golf Carts OK, Golf, Sidewalks
Utilities Available BB/HS Internet Available, Cable Connected, Electricity Connected, Natural Gas Connected, Public, Sewer Connected, Street Lights, Underground Utilities, Water Connected
View Trees/Woods
Roof Type Tile
Attached Garage true
Garage true
Private Pool Yes
Building
Lot Description Landscaped, Near Golf Course, Paved
Story 1
Entry Level One
Foundation Slab
Lot Size Range 1/4 to less than 1/2
Builder Name Gibraltar
Sewer Public Sewer
Water Public
Architectural Style Mediterranean
Structure Type Block,Stone,Stucco
New Construction false
Construction Status Inspections
Schools
Elementary Schools Robert E Willis Elementary
Middle Schools Nolan Middle
High Schools Lakewood Ranch High
Others
Pets Allowed Breed Restrictions
HOA Fee Include Maintenance Grounds
Senior Community No
Pet Size Extra Large (101+ Lbs.)
Ownership Fee Simple
Monthly Total Fees $272
Acceptable Financing Cash, Conventional
Membership Fee Required Required
Listing Terms Cash, Conventional
Num of Pet 2
Special Listing Condition None
Read Less Info
Want to know what your home might be worth? Contact us for a FREE valuation!

Our team is ready to help you sell your home for the highest possible price ASAP

© 2025 My Florida Regional MLS DBA Stellar MLS. All Rights Reserved.
Bought with FINE PROPERTIES
Learn More About LPT Realty


