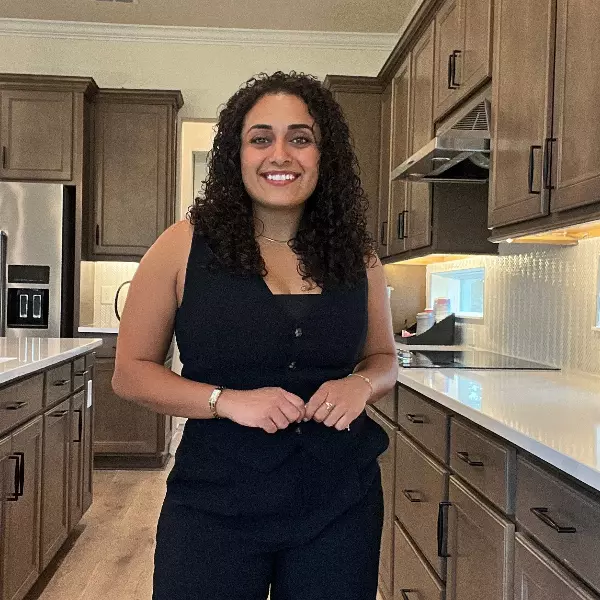$375,000
$399,900
6.2%For more information regarding the value of a property, please contact us for a free consultation.
4 Beds
4 Baths
2,998 SqFt
SOLD DATE : 11/25/2024
Key Details
Sold Price $375,000
Property Type Single Family Home
Sub Type Single Family Residence
Listing Status Sold
Purchase Type For Sale
Square Footage 2,998 sqft
Price per Sqft $125
Subdivision Deltona Lakes Unit 3
MLS Listing ID O6216913
Sold Date 11/25/24
Bedrooms 4
Full Baths 3
Half Baths 1
Construction Status Appraisal,Financing,Inspections
HOA Y/N No
Originating Board Stellar MLS
Year Built 2006
Annual Tax Amount $4,171
Lot Size 0.280 Acres
Acres 0.28
Lot Dimensions 90x135
Property Description
NO HOA! Spacious 4 bedroom, 3.5 baths plus a Loft on 3590 total Sq Ft. Fenced, oversized lot on .28 acres. New Roof (2021) and Tankless Water Heater! Close proximity to I-4, Shopping Centers, Restaurants and the Orlando Sanford International Airport. The home includes dual-zone A/C systems and SOLAR PANELS for energy efficiency. The open floor plan is ideal for modern living, highlighted by a chef's dream kitchen featuring granite countertops, a stylish tile backsplash, a center island, walk-in pantry, and dual sinks, blending functionality with elegance. Upstairs, the spacious master bedroom boasts dual walk-in closets and an ensuite bath with dual sinks, a garden tub, and a walk-in shower. An additional loft area upstairs offers versatile space for a play area, office, or media room. Bedroom 2 includes its own full bath and walk-in closet, perfect for an in-law suite. Outside, a large fenced yard provides privacy and space for outdoor activities, complemented by tiled flooring downstairs for easy maintenance. The interior of the home is freshly painted! The solar panels are included in the price! Hurry, make this gem yours today!
Location
State FL
County Volusia
Community Deltona Lakes Unit 3
Zoning RES
Rooms
Other Rooms Family Room, Great Room, Inside Utility, Interior In-Law Suite w/No Private Entry, Loft
Interior
Interior Features Ceiling Fans(s), Eat-in Kitchen, Kitchen/Family Room Combo, Living Room/Dining Room Combo, PrimaryBedroom Upstairs, Solid Surface Counters, Stone Counters, Walk-In Closet(s)
Heating Central
Cooling Central Air
Flooring Carpet, Ceramic Tile
Fireplace false
Appliance Dishwasher, Dryer, Microwave, Range, Washer
Laundry Inside, Laundry Closet
Exterior
Exterior Feature Sliding Doors
Parking Features Garage Door Opener
Garage Spaces 2.0
Fence Fenced, Wood
Utilities Available BB/HS Internet Available, Cable Available, Electricity Available, Electricity Connected, Phone Available, Public, Solar, Water Available, Water Connected
Roof Type Shingle
Attached Garage true
Garage true
Private Pool No
Building
Lot Description Near Public Transit, Sidewalk
Entry Level Two
Foundation Slab
Lot Size Range 1/4 to less than 1/2
Sewer Septic Tank
Water Public
Structure Type Block,Stucco,Wood Frame
New Construction false
Construction Status Appraisal,Financing,Inspections
Others
Pets Allowed Yes
Senior Community No
Ownership Fee Simple
Acceptable Financing Cash, Conventional, FHA, VA Loan
Membership Fee Required None
Listing Terms Cash, Conventional, FHA, VA Loan
Special Listing Condition None
Read Less Info
Want to know what your home might be worth? Contact us for a FREE valuation!

Our team is ready to help you sell your home for the highest possible price ASAP

© 2025 My Florida Regional MLS DBA Stellar MLS. All Rights Reserved.
Bought with KELLER WILLIAMS ADVANTAGE REALTY
Learn More About LPT Realty


