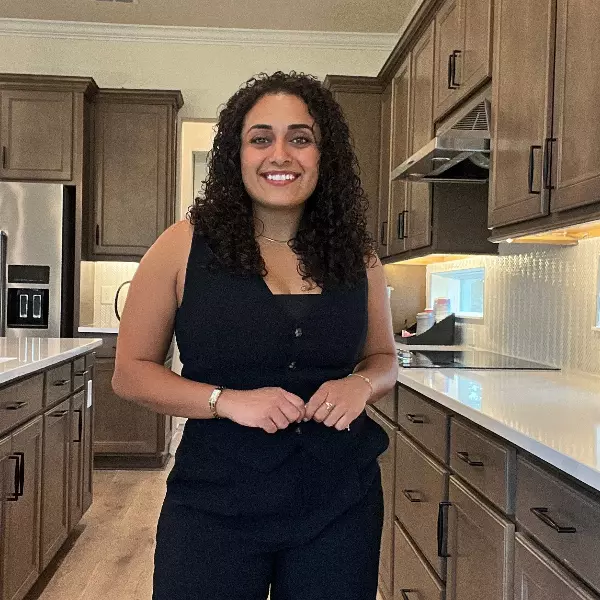$329,000
$329,900
0.3%For more information regarding the value of a property, please contact us for a free consultation.
4 Beds
4 Baths
2,096 SqFt
SOLD DATE : 12/05/2024
Key Details
Sold Price $329,000
Property Type Single Family Home
Sub Type Single Family Residence
Listing Status Sold
Purchase Type For Sale
Square Footage 2,096 sqft
Price per Sqft $156
Subdivision Villages Of Parkwood
MLS Listing ID O6245535
Sold Date 12/05/24
Bedrooms 4
Full Baths 3
Half Baths 1
Construction Status Inspections
HOA Fees $80/mo
HOA Y/N Yes
Originating Board Stellar MLS
Year Built 2010
Annual Tax Amount $2,533
Lot Size 3,920 Sqft
Acres 0.09
Property Description
WELCOME HOME to this 4 Bedroom, 3 1/2 Bath with open floor plan home that has been COMPLETELY renovated with a BRAND-NEW ROOF! This BEAUTIFUL home is MOVE IN READY. Once inside the home you'll notice attention to detail including FRESH PAINT throughout and all NEW window coverings. CUSTOM Kitchen w/ QUARTZ countertops, NEW STAINLESS STEEL Frigidaire Gallery appliances, cabinets with crown molding and tiled backsplash. All NEW LUXURY PLANK vinyl flooring throughout the home with the exception of tiled bathrooms. ALL bathrooms feature QUARTZ countertops with updated vanities and comfort height toilets. All bedrooms and laundry room are conveniently located upstairs. You'll immediately be drawn into the home by the stunning curb appeal, including newly sodded lawn, fenced back yard and FRESHLY PAINTED EXTERIOR. The home is equipped with a NEW water softener/filtration system and new HVAC system installed in April 2022. The 2-car garage has a NEW garage door opener and remote access keypad. This wonderful home is located in the family friendly community of Parkwood, which is GATED and golf cart accessible. The community features close proximity to The Villages, The Villages Charter Schools, shopping, restaurants, banks and healthcare facilities. This great neighborhood also offers a community Resort Style Pool/Spa, playground, Basketball Court, Tennis Court and a Club House with Fitness Center. Schedule your private showing today and get ready to fall in love!
Location
State FL
County Sumter
Community Villages Of Parkwood
Zoning RES
Interior
Interior Features Ceiling Fans(s), High Ceilings, Open Floorplan, PrimaryBedroom Upstairs, Solid Surface Counters, Solid Wood Cabinets, Stone Counters, Thermostat, Walk-In Closet(s), Window Treatments
Heating Central
Cooling Central Air
Flooring Ceramic Tile, Luxury Vinyl
Fireplace false
Appliance Dishwasher, Disposal, Dryer, Electric Water Heater, Microwave, Range, Refrigerator, Washer, Water Filtration System
Laundry Laundry Room
Exterior
Exterior Feature French Doors, Irrigation System
Garage Spaces 2.0
Fence Vinyl
Community Features Clubhouse, Deed Restrictions, Fitness Center, Gated Community - No Guard, Playground, Pool, Tennis Courts
Utilities Available BB/HS Internet Available, Cable Connected, Electricity Connected, Street Lights, Underground Utilities, Water Connected
Amenities Available Basketball Court, Clubhouse, Fitness Center, Gated, Playground, Pool, Spa/Hot Tub, Tennis Court(s)
Roof Type Shingle
Porch Patio
Attached Garage true
Garage true
Private Pool No
Building
Lot Description Level, Paved
Story 2
Entry Level One
Foundation Slab
Lot Size Range 0 to less than 1/4
Sewer Public Sewer
Water Public
Architectural Style Florida
Structure Type Stone,Stucco
New Construction false
Construction Status Inspections
Schools
Elementary Schools Wildwood Elementary
Middle Schools South Sumter Middle
High Schools Wildwood High
Others
Pets Allowed Yes
HOA Fee Include Pool,Recreational Facilities
Senior Community No
Ownership Fee Simple
Monthly Total Fees $80
Acceptable Financing Cash, Conventional, FHA, USDA Loan, VA Loan
Membership Fee Required Required
Listing Terms Cash, Conventional, FHA, USDA Loan, VA Loan
Special Listing Condition None
Read Less Info
Want to know what your home might be worth? Contact us for a FREE valuation!

Our team is ready to help you sell your home for the highest possible price ASAP

© 2025 My Florida Regional MLS DBA Stellar MLS. All Rights Reserved.
Bought with RE/MAX PREMIER REALTY
Learn More About LPT Realty


