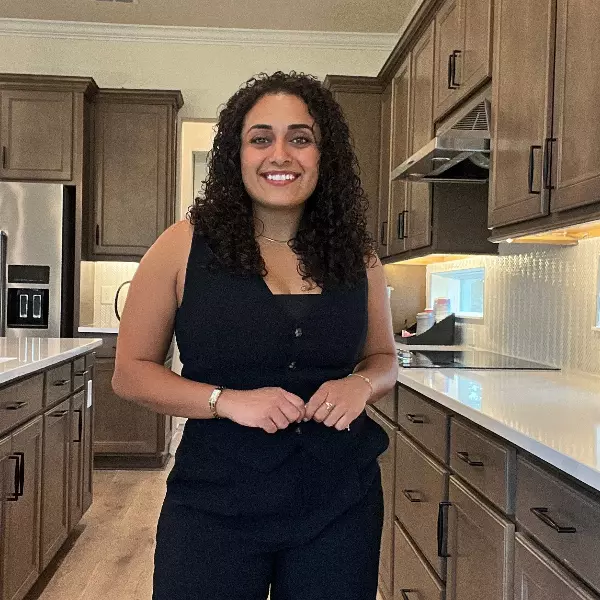$615,000
$619,000
0.6%For more information regarding the value of a property, please contact us for a free consultation.
2 Beds
2 Baths
1,072 SqFt
SOLD DATE : 12/13/2024
Key Details
Sold Price $615,000
Property Type Condo
Sub Type Condominium
Listing Status Sold
Purchase Type For Sale
Square Footage 1,072 sqft
Price per Sqft $573
Subdivision Longboat Harbour
MLS Listing ID A4629995
Sold Date 12/13/24
Bedrooms 2
Full Baths 2
Condo Fees $1,300
Construction Status Other Contract Contingencies
HOA Y/N No
Originating Board Stellar MLS
Year Built 1969
Annual Tax Amount $2,414
Property Description
Enjoy the best of “Bay to Beach” lifestyle at Longboat Harbor - this special residence is located on the top floor of building A which has 180-degree unobstructed views of Sarasota Bay. This charming 2 bedroom/2 bath unit is a "remodeler's dream" or for a smart investor to be able to easily create a space that fits your needs. This unit includes its own washer/dryer and has been lovingly maintained and never rented. This wonderful social community boasts amazing amenities; from a private deeded Gulfside Beach Club across the street with gated parking, showers, storage for your beach chairs, and restrooms so you can enjoy swimming all day. Right outside of your front door enjoy one of the four waterfront heated pools, tennis and pickleball, shuffleboard, and a nice BBQ area. There is also an extensive Bayfront walking path that rims the community. The large fitness center has a variety of aerobic and strength training equipment, a wood-working shop, and an art studio. There is also a large clubroom available for social gatherings, and a kayak launch and storage area. This community has convenient access to St. Armands Circle and downtown Sarasota, as well as the many restaurants and attractions of Anna Maria Island's historic Bridge Street. Start living your best life today on Longboat Key with amazing views and endless amenities.
Location
State FL
County Manatee
Community Longboat Harbour
Zoning R4MX
Interior
Interior Features Ceiling Fans(s), Living Room/Dining Room Combo, Thermostat, Window Treatments
Heating Central
Cooling Central Air
Flooring Carpet, Ceramic Tile, Laminate
Furnishings Turnkey
Fireplace false
Appliance Dishwasher, Dryer, Electric Water Heater, Microwave, Range, Refrigerator, Washer
Laundry Laundry Closet
Exterior
Exterior Feature Private Mailbox, Sidewalk, Sliding Doors, Storage, Tennis Court(s)
Parking Features Assigned, Ground Level, Guest
Pool In Ground
Community Features Buyer Approval Required, Deed Restrictions, Fitness Center, Gated Community - No Guard, Pool, Sidewalks, Tennis Courts
Utilities Available Cable Connected, Electricity Connected, Fire Hydrant, Public, Sewer Connected, Water Connected
Amenities Available Clubhouse, Elevator(s), Fitness Center, Pickleball Court(s), Pool, Sauna, Spa/Hot Tub
Waterfront Description Bay/Harbor
View Y/N 1
Water Access 1
Water Access Desc Bay/Harbor,Gulf/Ocean,Intracoastal Waterway
View Water
Roof Type Built-Up
Porch Enclosed, Patio
Garage false
Private Pool No
Building
Lot Description FloodZone, City Limits, Paved
Story 3
Entry Level One
Foundation Slab
Sewer Public Sewer
Water Public
Architectural Style Coastal
Structure Type Concrete
New Construction false
Construction Status Other Contract Contingencies
Schools
Elementary Schools Anna Maria Elementary
Middle Schools Martha B. King Middle
High Schools Bayshore High
Others
Pets Allowed No
HOA Fee Include Cable TV,Pool,Insurance,Internet,Maintenance Structure,Maintenance Grounds,Maintenance,Management,Pest Control,Private Road,Sewer,Trash,Water
Senior Community No
Ownership Condominium
Monthly Total Fees $1, 300
Acceptable Financing Cash, Conventional
Membership Fee Required None
Listing Terms Cash, Conventional
Special Listing Condition None
Read Less Info
Want to know what your home might be worth? Contact us for a FREE valuation!

Our team is ready to help you sell your home for the highest possible price ASAP

© 2025 My Florida Regional MLS DBA Stellar MLS. All Rights Reserved.
Bought with PREFERRED SHORE LLC
Learn More About LPT Realty


