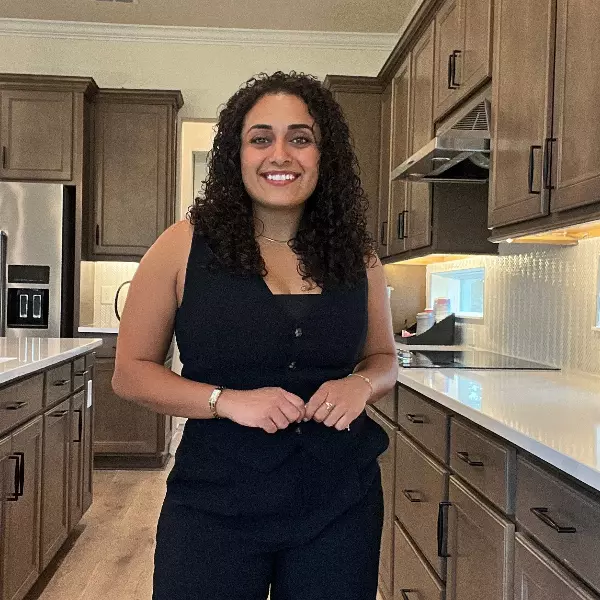$300,000
$300,000
For more information regarding the value of a property, please contact us for a free consultation.
3 Beds
2 Baths
1,934 SqFt
SOLD DATE : 12/18/2024
Key Details
Sold Price $300,000
Property Type Single Family Home
Sub Type Single Family Residence
Listing Status Sold
Purchase Type For Sale
Square Footage 1,934 sqft
Price per Sqft $155
Subdivision Silver Spgs Shores Un 42
MLS Listing ID G5089241
Sold Date 12/18/24
Bedrooms 3
Full Baths 2
HOA Y/N No
Originating Board Stellar MLS
Year Built 2021
Annual Tax Amount $4,323
Lot Size 0.590 Acres
Acres 0.59
Property Description
Discover this stunning, nearly-new 3-bedroom, 2-bathroom home with a 2-car garage, offering 1,936 square feet of bright and spacious living space. Nestled on a large 0.59-acre lot in a peaceful cul-de-sac, this home offers privacy and tranquility near Lake Weir—perfect for enjoying days on the water, fishing, swimming, dining, or unwinding with beautiful sunsets.
Built with durable block and stucco, this home showcases a spacious, open floor plan with a large, well-appointed kitchen that will thrill any home chef. The separate dining room, featuring an elegant tray ceiling, is ideal for hosting family and friends for years to come. With a split bedroom layout, the home provides privacy for both owners and guests. In addition to the expansive living room, a cozy family room offers extra space for relaxation—a true bonus!
The master suite is a luxurious retreat, complete with a tray ceiling, two walk-in closets, and an en-suite bathroom with a soaking tub, walk-in shower, and dual-sink vanity. The indoor laundry room offers added convenience with extra storage space.
Outside, a covered 22x14 patio creates the perfect space to unwind and recharge. This property also includes an iron water filtration system for added peace of mind. Don't miss the chance to see this beautiful home—call me today to schedule a private showing
Location
State FL
County Marion
Community Silver Spgs Shores Un 42
Zoning R1
Interior
Interior Features Ceiling Fans(s), Split Bedroom
Heating Central, Electric
Cooling Central Air
Flooring Carpet, Ceramic Tile
Fireplace false
Appliance Dishwasher, Electric Water Heater, Microwave, Range, Refrigerator, Water Filtration System
Laundry Laundry Room
Exterior
Exterior Feature Lighting
Garage Spaces 2.0
Utilities Available Electricity Available, Electricity Connected
Roof Type Shingle
Attached Garage true
Garage true
Private Pool No
Building
Entry Level One
Foundation Slab
Lot Size Range 1/2 to less than 1
Sewer Septic Tank
Water Well
Structure Type Block,Stucco
New Construction false
Others
Senior Community No
Ownership Fee Simple
Acceptable Financing Cash, Conventional, FHA, USDA Loan, VA Loan
Listing Terms Cash, Conventional, FHA, USDA Loan, VA Loan
Special Listing Condition None
Read Less Info
Want to know what your home might be worth? Contact us for a FREE valuation!

Our team is ready to help you sell your home for the highest possible price ASAP

© 2025 My Florida Regional MLS DBA Stellar MLS. All Rights Reserved.
Bought with REAL BROKER, LLC
Learn More About LPT Realty


