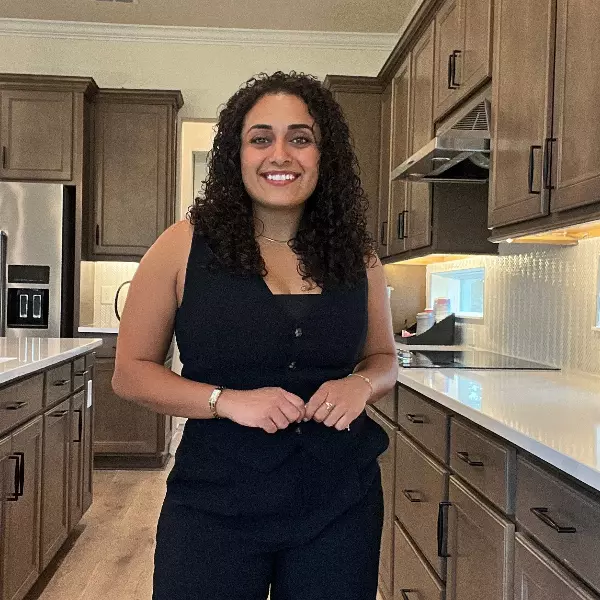$440,000
$450,000
2.2%For more information regarding the value of a property, please contact us for a free consultation.
3 Beds
2 Baths
1,515 SqFt
SOLD DATE : 12/19/2024
Key Details
Sold Price $440,000
Property Type Single Family Home
Sub Type Single Family Residence
Listing Status Sold
Purchase Type For Sale
Square Footage 1,515 sqft
Price per Sqft $290
Subdivision Ventura Village
MLS Listing ID A4626526
Sold Date 12/19/24
Bedrooms 3
Full Baths 2
Construction Status Appraisal,Financing,Inspections
HOA Fees $91/qua
HOA Y/N Yes
Originating Board Stellar MLS
Year Built 2007
Annual Tax Amount $2,725
Lot Size 6,534 Sqft
Acres 0.15
Property Description
Welcome to this great 3-bedroom, 2-bathroom pool home with a versatile den, perfect for
an office or study. Nestled in the highly sought-after Ventura Village community, this home
is equipped with numerous recent upgrades, including a new roof, impact windows, HVAC
system, water heater, and kitchen appliances—all installed in 2023. The convenience
continues with whole-home automated blinds and blackout blinds in the bedrooms.
Additional highlights include a 2-car garage, no CDD fees, and low HOA fees, with access
to a community pool and clubhouse.
This property boasts a spacious open floor plan, ideal for entertaining and everyday living.
The well-appointed kitchen features granite countertops, stainless steel appliances, and
sleek luxury vinyl floors that flow throughout the main areas. Step outside to your private backyard
oasis offering landscape lighting with a screened-in pool and fenced yard with backyard
artificial turf. The primary bedroom includes a walk-in closet and a luxurious en-suite
bathroom. Enjoy the warmth of wood floors in all bedrooms, adding elegance and comfort
to each space.
Location
State FL
County Sarasota
Community Ventura Village
Zoning RSF2
Interior
Interior Features Built-in Features, Ceiling Fans(s), Solid Surface Counters, Stone Counters, Walk-In Closet(s)
Heating Central
Cooling Central Air
Flooring Luxury Vinyl, Tile
Fireplace false
Appliance Dishwasher, Dryer, Electric Water Heater, Microwave, Range, Refrigerator, Washer
Laundry Inside, Laundry Room
Exterior
Exterior Feature Irrigation System, Sidewalk, Sliding Doors
Garage Spaces 2.0
Fence Fenced
Pool Heated, In Ground, Screen Enclosure
Community Features Buyer Approval Required, Clubhouse, Deed Restrictions, Pool
Utilities Available Electricity Available
Amenities Available Clubhouse, Pool
Roof Type Shingle
Porch Patio
Attached Garage true
Garage true
Private Pool Yes
Building
Entry Level One
Foundation Slab
Lot Size Range 0 to less than 1/4
Sewer Public Sewer
Water Public
Structure Type Stucco
New Construction false
Construction Status Appraisal,Financing,Inspections
Schools
Elementary Schools Taylor Ranch Elementary
Middle Schools Venice Area Middle
High Schools Venice Senior High
Others
Pets Allowed Yes
HOA Fee Include Pool,Maintenance Grounds,Management
Senior Community No
Ownership Fee Simple
Monthly Total Fees $91
Acceptable Financing Cash, Conventional, FHA, VA Loan
Membership Fee Required Required
Listing Terms Cash, Conventional, FHA, VA Loan
Num of Pet 2
Special Listing Condition None
Read Less Info
Want to know what your home might be worth? Contact us for a FREE valuation!

Our team is ready to help you sell your home for the highest possible price ASAP

© 2025 My Florida Regional MLS DBA Stellar MLS. All Rights Reserved.
Bought with EXP REALTY LLC
Learn More About LPT Realty


