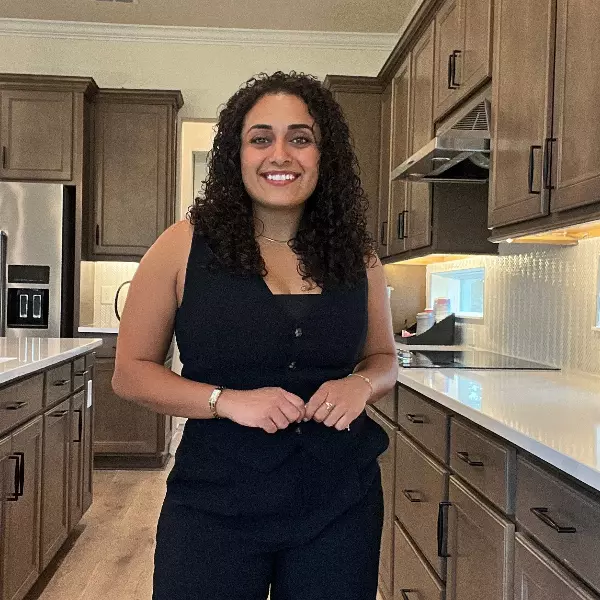$282,500
$295,000
4.2%For more information regarding the value of a property, please contact us for a free consultation.
2 Beds
2 Baths
1,303 SqFt
SOLD DATE : 12/20/2024
Key Details
Sold Price $282,500
Property Type Single Family Home
Sub Type Single Family Residence
Listing Status Sold
Purchase Type For Sale
Square Footage 1,303 sqft
Price per Sqft $216
Subdivision Millpond Estates
MLS Listing ID T3548397
Sold Date 12/20/24
Bedrooms 2
Full Baths 2
Construction Status Appraisal,Financing,Inspections
HOA Fees $123/mo
HOA Y/N Yes
Originating Board Stellar MLS
Year Built 1988
Annual Tax Amount $2,039
Lot Size 8,276 Sqft
Acres 0.19
Property Description
Welcome to 4142 Andover St, a beautifully maintained residence nestled in the serene community of Millpond Estates. This inviting home offers a perfect blend of comfort and convenience, situated on a private waterfront lot. As you approach the property, you'll be greeted by a well-manicured lawn and a charming exterior, including roof replacement in August 2024. The home features a bright and airy living area with abundant natural light from 3 new solar tubes, creating a warm and welcoming atmosphere. The kitchen is a highlight, equipped with ample cabinetry, modern appliances, and a functional layout that's perfect for both everyday meals and entertaining guests. The bonus room is great addition and opens up to a large, private backyard—ideal for outdoor gatherings and relaxation. The residence boasts two bedrooms, each offering a comfortable retreat with generous closet space. The master suite is a particular highlight, featuring a spacious bedroom, a walk-in closet, and a well-appointed en-suite bathroom.
Millpond Estates offers a peaceful, family-friendly environment with easy access to local amenities, schools, and parks. Enjoy the benefits of a community that combines the tranquility of suburban living with the convenience of nearby services and attractions. Don't miss the opportunity to make 4142 Andover St your new home. Schedule a viewing today and experience all that this delightful property has show.
Location
State FL
County Pasco
Community Millpond Estates
Zoning MPUD
Rooms
Other Rooms Bonus Room
Interior
Interior Features Ceiling Fans(s), Eat-in Kitchen, High Ceilings, Vaulted Ceiling(s), Walk-In Closet(s), Window Treatments
Heating Central
Cooling Central Air
Flooring Carpet, Ceramic Tile
Fireplace false
Appliance Dishwasher, Disposal, Dryer, Electric Water Heater, Range, Refrigerator, Washer
Laundry Electric Dryer Hookup, In Garage
Exterior
Exterior Feature Rain Gutters, Sidewalk
Parking Features Deeded, Garage Door Opener
Garage Spaces 1.0
Community Features Clubhouse, Deed Restrictions, Pool, Sidewalks
Utilities Available BB/HS Internet Available, Cable Available, Electricity Available, Phone Available, Street Lights, Water Available
View Water
Roof Type Shingle
Porch Front Porch, Rear Porch
Attached Garage true
Garage true
Private Pool No
Building
Lot Description FloodZone, Sidewalk, Paved
Entry Level One
Foundation Slab
Lot Size Range 0 to less than 1/4
Sewer Public Sewer
Water Public
Structure Type Block
New Construction false
Construction Status Appraisal,Financing,Inspections
Schools
Elementary Schools Deer Park Elementary-Po
Middle Schools River Ridge Middle-Po
High Schools River Ridge High-Po
Others
Pets Allowed Yes
HOA Fee Include Cable TV,Common Area Taxes,Pool,Internet,Recreational Facilities
Senior Community No
Ownership Fee Simple
Monthly Total Fees $123
Acceptable Financing Cash, Conventional, FHA, VA Loan
Membership Fee Required Required
Listing Terms Cash, Conventional, FHA, VA Loan
Special Listing Condition None
Read Less Info
Want to know what your home might be worth? Contact us for a FREE valuation!

Our team is ready to help you sell your home for the highest possible price ASAP

© 2025 My Florida Regional MLS DBA Stellar MLS. All Rights Reserved.
Bought with FUTURE HOME REALTY
Learn More About LPT Realty


