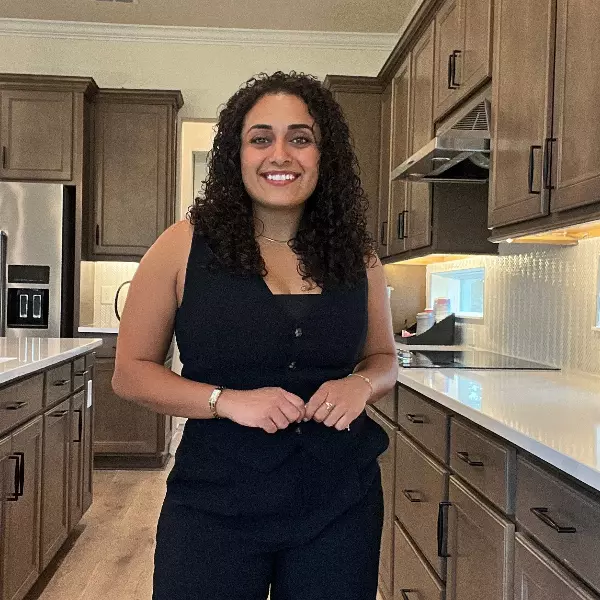$1,600,000
$1,695,000
5.6%For more information regarding the value of a property, please contact us for a free consultation.
5 Beds
5 Baths
3,613 SqFt
SOLD DATE : 12/30/2024
Key Details
Sold Price $1,600,000
Property Type Single Family Home
Sub Type Single Family Residence
Listing Status Sold
Purchase Type For Sale
Square Footage 3,613 sqft
Price per Sqft $442
Subdivision Brinmore Sub
MLS Listing ID U8249201
Sold Date 12/30/24
Bedrooms 5
Full Baths 4
Half Baths 1
Construction Status Inspections
HOA Y/N No
Originating Board Stellar MLS
Year Built 2007
Annual Tax Amount $11,157
Lot Size 0.280 Acres
Acres 0.28
Lot Dimensions 97x100
Property Description
This house is a must see!! Handsome "no maintenance" coastal construction with Tabby and Hardie Board exterior and a charming metal roof. Situated on a quiet, dead end street with gorgeous trees and a covered porch that takes advantage of beautiful views of Clearwater Harbor and the Sand Key Bridge in the distance. NO FLOOD INSURANCE REQUIRED if you are obtaining a mortgage!! Extremely flexible floorplan with 4 bedrooms, 2 offices and a nursery or gym. Need 5 true bedrooms? Looking for a home theater/man cave/second master suite? No problem! Let us show you how versatile this home can be! The kitchen is the true heart of the home with cabinets galore and abundant counter space. Plenty of room for the chef AND the sous chef with the spacious island overlooking the dining area and great room. The primary bedroom and bath is a spacious retreat with glorious natural light and views of the bay at the end of the street. The adjacent room (currently used as an exercise room) would make a fantastic nursery. High impact windows, termite warranties and a new Carrier AC offer safety and peace of mind.
Location
State FL
County Pinellas
Community Brinmore Sub
Rooms
Other Rooms Bonus Room, Den/Library/Office, Great Room, Inside Utility
Interior
Interior Features Ceiling Fans(s), Open Floorplan, PrimaryBedroom Upstairs
Heating Central, Electric
Cooling Central Air
Flooring Carpet, Tile, Wood
Fireplace false
Appliance Built-In Oven, Cooktop, Dishwasher, Disposal, Microwave, Range Hood, Refrigerator
Laundry Laundry Room
Exterior
Exterior Feature Rain Gutters
Garage Spaces 2.0
Utilities Available Cable Connected, Public, Sewer Connected, Water Connected
Roof Type Metal
Attached Garage true
Garage true
Private Pool No
Building
Story 2
Entry Level Two
Foundation Slab
Lot Size Range 1/4 to less than 1/2
Sewer Public Sewer
Water Public
Architectural Style Coastal
Structure Type Block,HardiPlank Type,Stucco,Wood Frame
New Construction false
Construction Status Inspections
Others
Senior Community No
Ownership Fee Simple
Acceptable Financing Cash, Conventional
Listing Terms Cash, Conventional
Special Listing Condition None
Read Less Info
Want to know what your home might be worth? Contact us for a FREE valuation!

Our team is ready to help you sell your home for the highest possible price ASAP

© 2025 My Florida Regional MLS DBA Stellar MLS. All Rights Reserved.
Bought with CHARLES RUTENBERG REALTY INC
Learn More About LPT Realty


