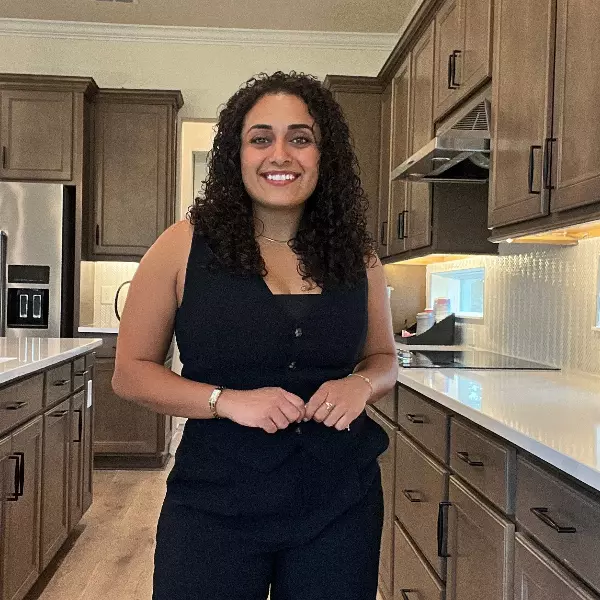$328,250
$331,500
1.0%For more information regarding the value of a property, please contact us for a free consultation.
4 Beds
2 Baths
1,835 SqFt
SOLD DATE : 01/03/2025
Key Details
Sold Price $328,250
Property Type Single Family Home
Sub Type Single Family Residence
Listing Status Sold
Purchase Type For Sale
Square Footage 1,835 sqft
Price per Sqft $178
Subdivision Country Walk Estates
MLS Listing ID O6244738
Sold Date 01/03/25
Bedrooms 4
Full Baths 2
Construction Status Financing,Inspections
HOA Fees $75/qua
HOA Y/N Yes
Originating Board Stellar MLS
Year Built 2014
Annual Tax Amount $1,839
Lot Size 6,098 Sqft
Acres 0.14
Property Description
Welcome to this 4-bedroom, 2-bathroom, 2-car garage home, boasting a brand-new roof, new tile flooring throughout, freshly painted interior, making it move-in ready! Inside, you'll find an open floor plan that seamlessly connects the living, dining, and kitchen areas. The kitchen, with its large island and ample cabinetry, is ideal for meal prep, casual dining, and entertaining. The primary bedroom is tucked away for added privacy, featuring a spacious walk-in closet and an en-suite bathroom with dual vanities and a walk-in shower. Three additional bedrooms are generously sized and share a guest bathroom. The living room offers direct access to the covered patio, where you can enjoy the private fenced backyard—ideal for outdoor relaxation and gatherings. The home's location is ideal, with easy access to Disney, just 28 minutes away, and weekend adventures nearby at either of Davenport's renowned golf courses, or Lake Kissimmee State Park, where you can explore nature trails, horse trails, and enjoy boating activities. Plus, this prime location provides easy drives to both Florida coasts, Walmart Distribution Center, FedEx Distribution Center, and Amazon Fulfillment Center. This home is move-in ready, schedule your private showing today!
Location
State FL
County Polk
Community Country Walk Estates
Interior
Interior Features Ceiling Fans(s), Eat-in Kitchen, Kitchen/Family Room Combo, Living Room/Dining Room Combo, Open Floorplan, Primary Bedroom Main Floor, Solid Surface Counters, Solid Wood Cabinets, Split Bedroom, Thermostat, Walk-In Closet(s)
Heating Central, Electric
Cooling Central Air
Flooring Tile
Furnishings Unfurnished
Fireplace false
Appliance Dishwasher, Electric Water Heater, Microwave, Range, Refrigerator
Laundry Electric Dryer Hookup, Inside, Laundry Room, Washer Hookup
Exterior
Exterior Feature Private Mailbox, Sidewalk, Sliding Doors
Parking Features Driveway, Garage Door Opener, Ground Level
Garage Spaces 2.0
Fence Fenced, Vinyl
Community Features Deed Restrictions
Utilities Available BB/HS Internet Available, Cable Available, Electricity Connected, Phone Available, Public, Sewer Connected, Street Lights, Water Connected
Amenities Available Fence Restrictions, Vehicle Restrictions
Roof Type Shingle
Porch Covered, Rear Porch
Attached Garage true
Garage true
Private Pool No
Building
Lot Description City Limits, Landscaped, Sidewalk, Paved
Entry Level One
Foundation Slab
Lot Size Range 0 to less than 1/4
Sewer Public Sewer
Water Public
Structure Type Block,Stucco
New Construction false
Construction Status Financing,Inspections
Schools
Elementary Schools Horizons Elementary
Middle Schools Boone Middle
High Schools Ridge Community Senior High
Others
Pets Allowed Yes
HOA Fee Include Management
Senior Community No
Ownership Fee Simple
Monthly Total Fees $75
Acceptable Financing Cash, Conventional, FHA, VA Loan
Membership Fee Required Required
Listing Terms Cash, Conventional, FHA, VA Loan
Special Listing Condition None
Read Less Info
Want to know what your home might be worth? Contact us for a FREE valuation!

Our team is ready to help you sell your home for the highest possible price ASAP

© 2025 My Florida Regional MLS DBA Stellar MLS. All Rights Reserved.
Bought with JASON MITCHELL REAL ESTATE FLO
Learn More About LPT Realty


