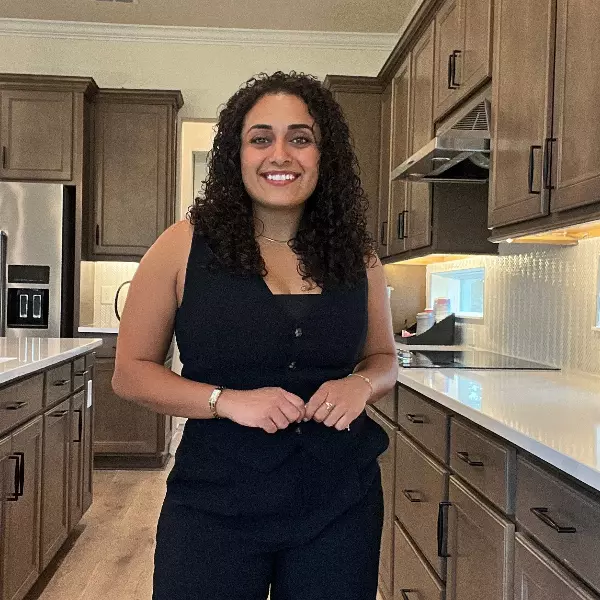$928,000
$949,000
2.2%For more information regarding the value of a property, please contact us for a free consultation.
6 Beds
5 Baths
3,898 SqFt
SOLD DATE : 01/10/2025
Key Details
Sold Price $928,000
Property Type Single Family Home
Sub Type Single Family Residence
Listing Status Sold
Purchase Type For Sale
Square Footage 3,898 sqft
Price per Sqft $238
Subdivision Spanish Trails
MLS Listing ID TB8302430
Sold Date 01/10/25
Bedrooms 6
Full Baths 4
Half Baths 1
Construction Status Financing
HOA Fees $4/ann
HOA Y/N Yes
Originating Board Stellar MLS
Year Built 1965
Annual Tax Amount $9,837
Lot Size 1.280 Acres
Acres 1.28
Lot Dimensions 240x270
Property Description
Discover the epitome of luxurious living in the highly sought-after Spanish Trails neighborhood! This expansive estate, set on a lush 1.33-acre lot, offers 6 spacious bedrooms and 4 bathrooms, perfect for large families and entertaining guests. Dive into relaxation with a huge pool surrounded by tropical landscaping, or enjoy serene views from the open living room, featuring natural light, wood beams, and a cozy wood-burning fireplace. This concrete block home boasts solid bones, has an endless amount of potential and is ready for your personal touch. The 900 sq ft primary suite is a true retreat, complete with an expansive en-suite featuring dual vanities and a large jacuzzi tub. Additional highlights include newer AC units, an indoor laundry room, and ample storage space. Situated in a desirable school zone and close to some of America's best beaches, including the world-famous Honeymoon Island, this property offers excellent access to fine dining, shopping malls, and Tampa Airport. Surrounded by world-class golf courses, this gem of a home rarely comes available. Don't miss your chance to own a piece of paradise in a prime location!
Location
State FL
County Pinellas
Community Spanish Trails
Direction S
Rooms
Other Rooms Inside Utility, Storage Rooms
Interior
Interior Features Ceiling Fans(s), Skylight(s), Solid Wood Cabinets, Split Bedroom, Stone Counters, Window Treatments
Heating Central, Electric
Cooling Central Air
Flooring Carpet, Tile, Wood
Fireplaces Type Living Room, Wood Burning
Fireplace true
Appliance Dishwasher, Electric Water Heater, Freezer, Range, Refrigerator
Laundry Inside, Laundry Room
Exterior
Exterior Feature Dog Run, Garden, Lighting, Sliding Doors
Garage Spaces 3.0
Fence Fenced
Pool Gunite, In Ground, Lighting, Pool Sweep
Community Features Golf Carts OK
Utilities Available Cable Connected, Electricity Connected, Public, Sewer Connected, Street Lights, Water Connected
Waterfront Description Creek
View Y/N 1
Water Access 1
Water Access Desc Creek
View Garden, Pool, Trees/Woods
Roof Type Shingle
Porch Front Porch, Patio, Rear Porch
Attached Garage true
Garage true
Private Pool Yes
Building
Lot Description City Limits, Landscaped, Oversized Lot
Story 1
Entry Level One
Foundation Slab
Lot Size Range 1 to less than 2
Sewer Public Sewer
Water Public
Structure Type Block
New Construction false
Construction Status Financing
Schools
Elementary Schools Palm Harbor Elementary-Pn
Middle Schools Palm Harbor Middle-Pn
High Schools Dunedin High-Pn
Others
Pets Allowed Yes
Senior Community No
Ownership Fee Simple
Monthly Total Fees $4
Acceptable Financing Cash, Conventional
Membership Fee Required Optional
Listing Terms Cash, Conventional
Special Listing Condition None
Read Less Info
Want to know what your home might be worth? Contact us for a FREE valuation!

Our team is ready to help you sell your home for the highest possible price ASAP

© 2025 My Florida Regional MLS DBA Stellar MLS. All Rights Reserved.
Bought with REAL BROKER, LLC
Learn More About LPT Realty


